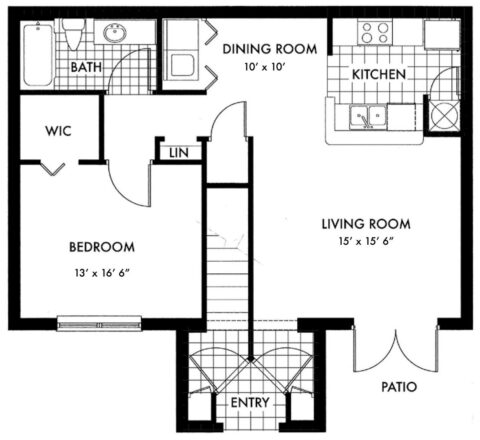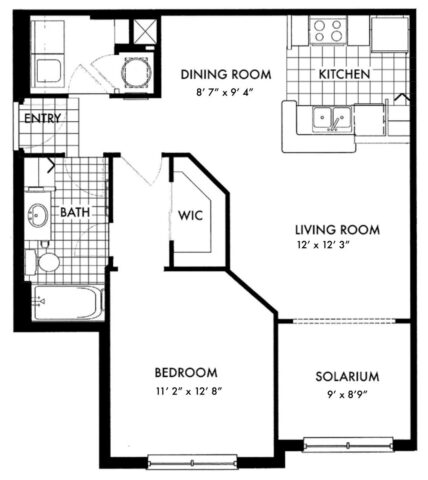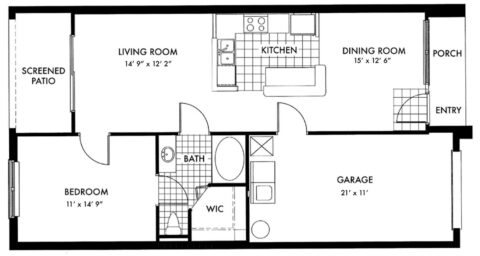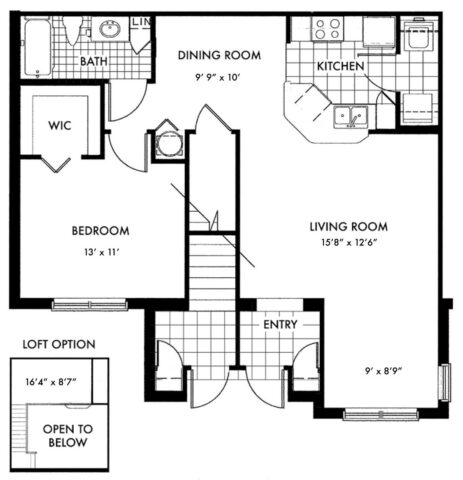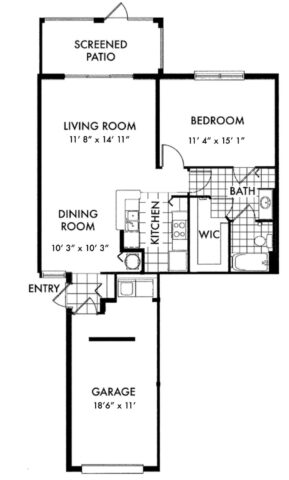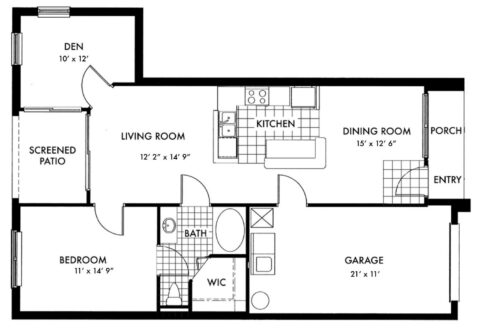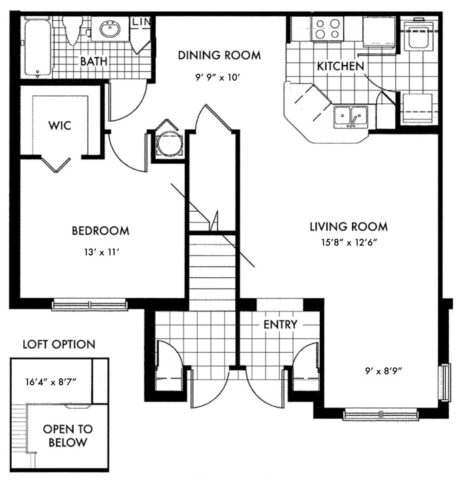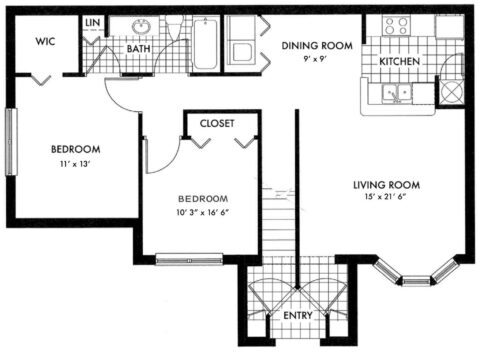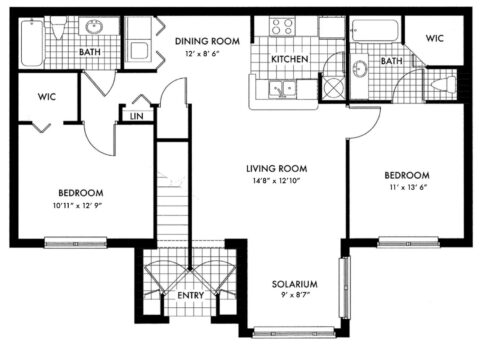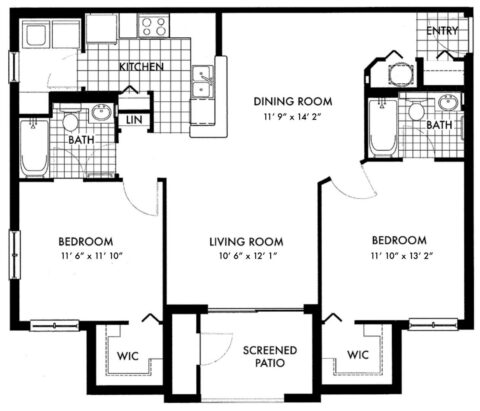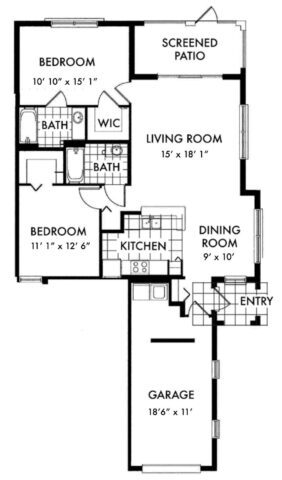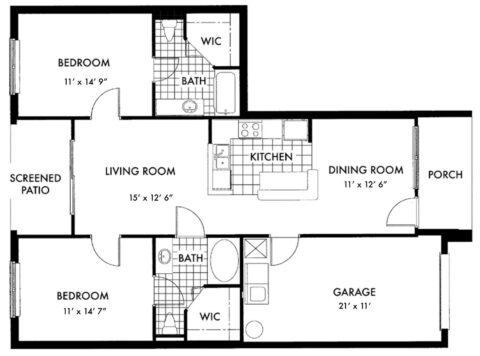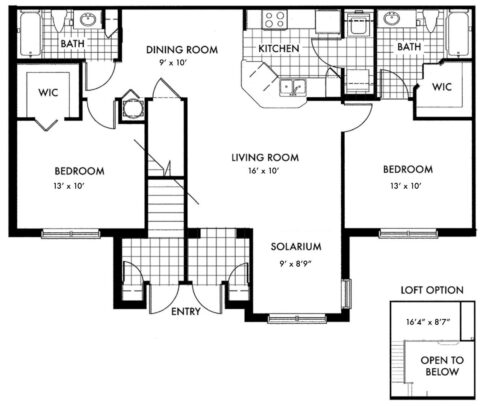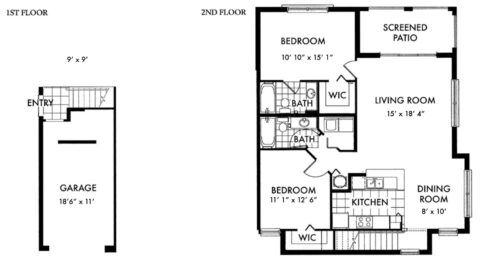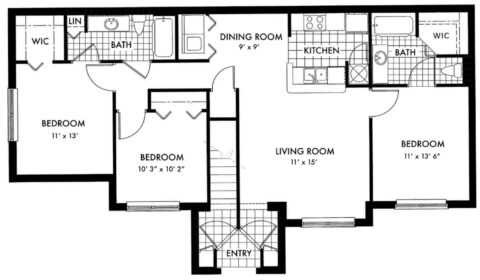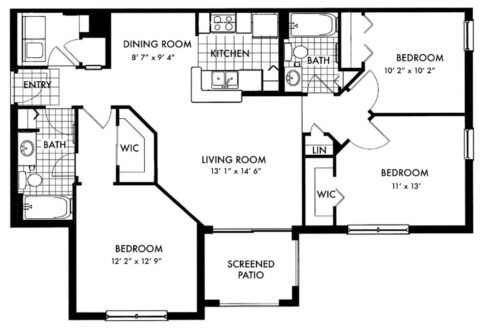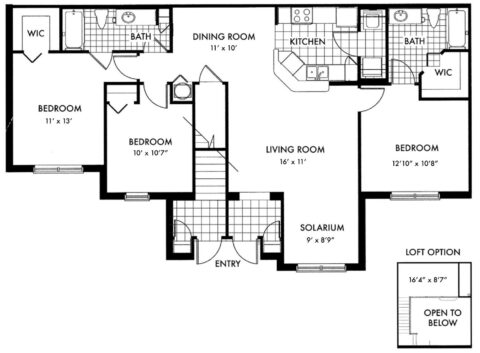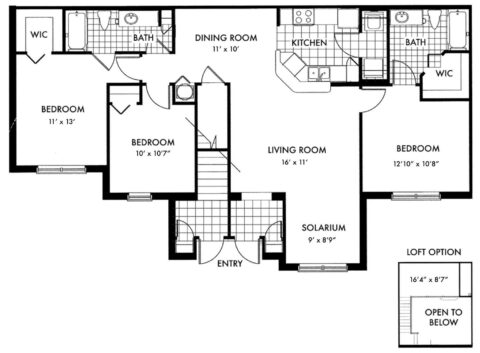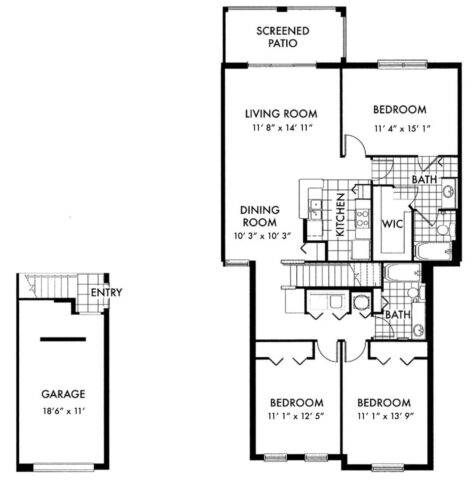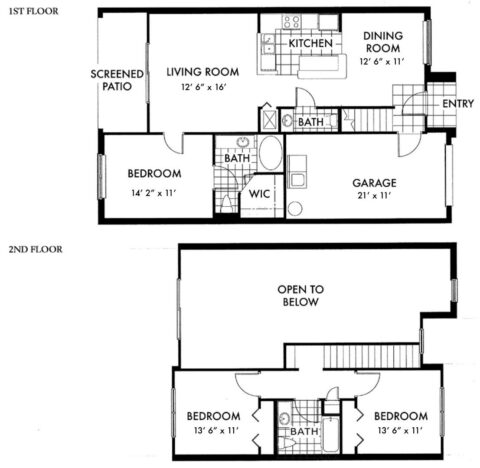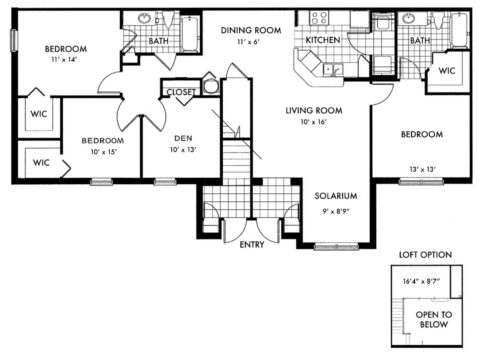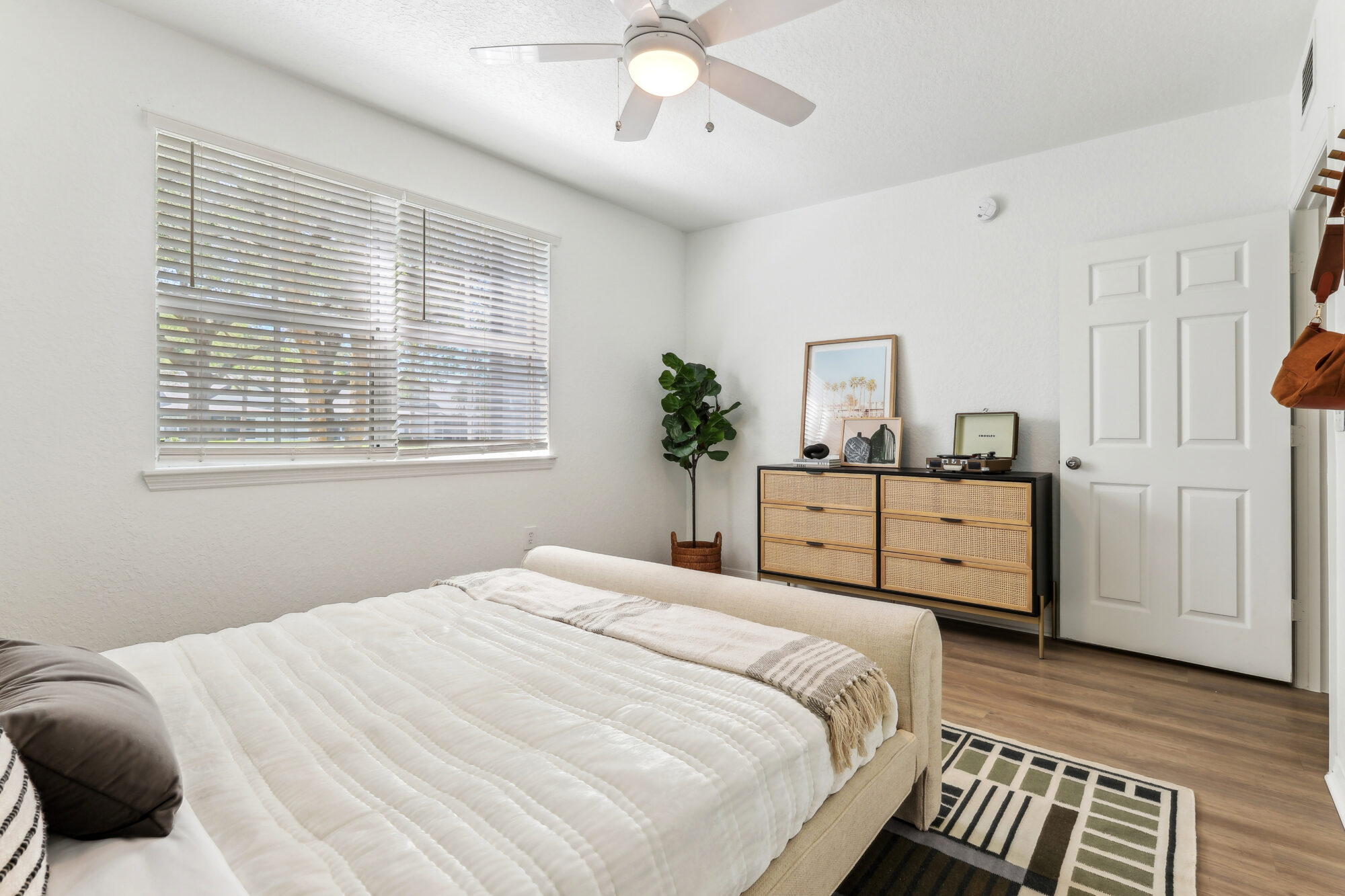
Floor Plans
Filter by Apartment Type
Hampton A1B
1 Bed | 1 Bath | 800 SQ. FT.Windsor A1C
1 Bed | 1 Bath | 863-935 SQ. FT.Hampton A1E
1 Bed | 1 Bath | 963 SQ. FT.Windsor A1F
1 Bed | 1 Bath | 978-1059 SQ. FT.Cambridge A1G
1 Bed | 1 Bath | 1060 SQ. FT.Windsor B1A
2 Bed | 1 Bath | 933-1014 SQ. FT.Windsor B2A
2 Bed | 2 Bath | 1143-1224 SQ. FT.Hampton B2B
2 Bed | 2 Bath | 1153 SQ. FT.Hampton B2C
2 Bed | 2 Bath | 1181 SQ. FT.Windsor B2D
2 Bed | 2 Bath | 1205-1286 SQ. FT.Cambridge B2E
2 Bed | 2 Bath | 1216-1375 SQ. FT.Hampton B2F
2 Bed | 2 Bath | 1286 SQ. FT.Windsor C2A
3 Bed | 2 Bath | 1210-1291 SQ. FT.Cambridge C2C
3 Bed | 2 Bath | 1382 SQ. FT.Cambridge C2D
3 Bed | 2 Bath | 1541 SQ. FT.Hampton C2E
3 Bed | 2 Bath | 1587 SQ. FT.Windsor C3A
3 Bed | 3 Bath | 1450-1522 SQ. FT.Cambridge D2A
4 Bed | 2 Bath | 1546-1705 SQ. FT.No floor plans found
Floorplans are an artist’s rendering and may not be to scale. The landlord makes no representation or warranty as to the actual size of a unit. All square footage and dimensions are approximate, and the actual size of any unit or space may vary in dimension. The rent is not based on actual square footage in the unit and will not be adjusted if the size of the unit differs from the square footage shown. Further, actual product and specifications may vary in dimension or detail. Not all features are available in every unit. Prices and availability are subject to change. Please see a representative for details.
Your Ideal Living Space
Loving where you live is easy when you live at Bell Lansbrook Village in Palm Harbor, Florida. Offering a wide variety of one-, two-, three-, and four-bedroom apartment floor plans in Palm Harbor, FL, you can easily live the life of luxury you deserve.
Inviting interiors await. No matter which floor plan you choose, you’ll enjoy an expansive living room, a serene bedroom retreat, and a spa-inspired bathroom. Revel in lavish features throughout your apartment, including granite countertops, private patios, and balconies in select units.
Ranging from 500-1,500 sq. ft., our open-concept layouts offer more than enough space for your everyday routine, boasting built-in storage options like walk-in and linen closets to make home organization a breeze!
Explore Bell Lansbrook Village’s floor plans today and discover the serene retreat you’ll soon call home.

